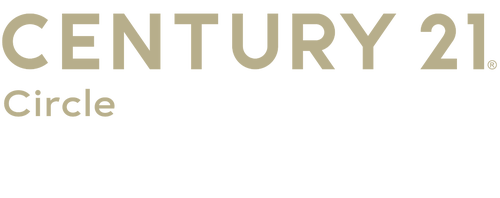


Listing Courtesy of: NIRA / Century 21 Circle / Richard "Rich" Wolf
12751 Goldenrod Place St. John, IN 46373
Active (43 Days)
$459,500
MLS #:
822876
822876
Taxes
$3,356(2024)
$3,356(2024)
Lot Size
0.28 acres
0.28 acres
Type
Single-Family Home
Single-Family Home
Year Built
1990
1990
School District
Lake Central
Lake Central
County
Lake County
Lake County
Community
St. John
St. John
Listed By
Richard "Rich" Wolf, Century 21 Circle
Source
NIRA
Last checked Aug 2 2025 at 1:40 PM GMT+0000
NIRA
Last checked Aug 2 2025 at 1:40 PM GMT+0000
Bathroom Details
Interior Features
- Ceiling Fan(s)
- Walk-In Closet(s)
- Recessed Lighting
- Kitchen Island
- Granite Counters
- Entrance Foyer
- Eat-In Kitchen
- Country Kitchen
Kitchen
- Country Kitchen
- Eat-In Kitchen
- Kitchen Island
Subdivision
- Sun Meadows
Lot Information
- Back Yard
- Rectangular Lot
- Landscaped
Property Features
- Fireplace: 1
Exterior Features
- Balcony
- Private Yard
Utility Information
- Sewer: Public Sewer
- Fuel: Gas
Parking
- Attached
- Driveway
- Garage Faces Front
- Garage Door Opener
Stories
- Two
Living Area
- 2,336 sqft
Location
Estimated Monthly Mortgage Payment
*Based on Fixed Interest Rate withe a 30 year term, principal and interest only
Listing price
Down payment
%
Interest rate
%Mortgage calculator estimates are provided by C21 Circle and are intended for information use only. Your payments may be higher or lower and all loans are subject to credit approval.
Disclaimer: Copyright 2025 Greater Northwest Indiana Association of Realtors (GNIAR). All rights reserved. This information is deemed reliable, but not guaranteed. The information being provided is for consumers’ personal, non-commercial use and may not be used for any purpose other than to identify prospective properties consumers may be interested in purchasing. Data last updated 8/2/25 06:40




Description